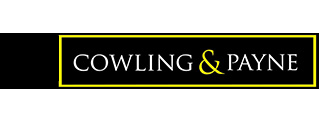
About the property
**** GUIDE PRICE £825,000 - £850,000 ****
Cowling & Payne are thrilled to introduce you to this individual detached home with over 3000 Square foot of living space.
This immaculate detached property is perfect for families and couples looking for a spacious and luxurious home. With four reception rooms, there is ample space for entertaining and relaxation. The large windows in the reception rooms provide plenty of natural light, creating a bright and airy atmosphere. Additionally, the property features a cinema room, perfect for movie nights with friends and family.
The kitchen is modern and stylish with a kitchen island and boasts state-of-the-art appliances. There is also a utility room, providing convenient storage and additional worktop space.
The property offers four double bedrooms, three with its own en-suite bathroom. The master bedroom is a true retreat, with plenty of space and a luxurious en-suite bathroom and dressing area. The other bedrooms also have en-suite bathrooms, adding convenience and privacy for residents.
The bathrooms are spacious and well-appointed, with the master bathroom featuring a free-standing bath for added luxury. There is also a ground floor wc for added convenience.
One of the unique features of this property is the landscaped rear garden, ideal for outdoor entertaining and relaxation. The swimming pool adds a touch of luxury and is perfect for enjoying a refreshing swim on warm summer days. The gated off-street parking ensures the security and convenience of parking your vehicles.
Overall, this stunning detached property offers a luxurious and comfortable living space, ideal for families and couples seeking a high-quality home. The immaculate condition of the property ensures that it is move-in ready, with no work required. With its unique features, spacious rooms, and stylish design, this property is truly a dream home. Read more
Cowling & Payne are thrilled to introduce you to this individual detached home with over 3000 Square foot of living space.
This immaculate detached property is perfect for families and couples looking for a spacious and luxurious home. With four reception rooms, there is ample space for entertaining and relaxation. The large windows in the reception rooms provide plenty of natural light, creating a bright and airy atmosphere. Additionally, the property features a cinema room, perfect for movie nights with friends and family.
The kitchen is modern and stylish with a kitchen island and boasts state-of-the-art appliances. There is also a utility room, providing convenient storage and additional worktop space.
The property offers four double bedrooms, three with its own en-suite bathroom. The master bedroom is a true retreat, with plenty of space and a luxurious en-suite bathroom and dressing area. The other bedrooms also have en-suite bathrooms, adding convenience and privacy for residents.
The bathrooms are spacious and well-appointed, with the master bathroom featuring a free-standing bath for added luxury. There is also a ground floor wc for added convenience.
One of the unique features of this property is the landscaped rear garden, ideal for outdoor entertaining and relaxation. The swimming pool adds a touch of luxury and is perfect for enjoying a refreshing swim on warm summer days. The gated off-street parking ensures the security and convenience of parking your vehicles.
Overall, this stunning detached property offers a luxurious and comfortable living space, ideal for families and couples seeking a high-quality home. The immaculate condition of the property ensures that it is move-in ready, with no work required. With its unique features, spacious rooms, and stylish design, this property is truly a dream home. Read more
Property at a glance
- Immaculate condition
- Four reception rooms
- Modern kitchen with island
- Master bedroom with luxury en-suite
- Four double bedrooms three with en-suites
- Luxurious landscaped rear garden
- Swimming pool for outdoor enjoyment
- Gated off-street parking
Contact agent
Contact agent
Cowling & Payne
2-6 Runwell Road
Wickford
Essex
SS11 7AB
United Kingdom
[email protected]Property Photos

