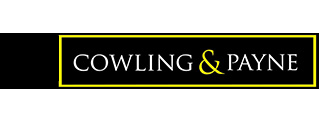
About the property
*** GUIDE PRICE £600,000 - £625,000 *** Cowling & Payne are thrilled to offer to the market this FIVE bedroom, fully detached family home. If you have been looking for that spacious property in a popular area, then this is one to add to the viewing list!
Entering into the property via the porch entrance hall you will find many benefits such as, a spacious kitchen/diner, a good size living room & a ground floor wc. Other benefits include a 2nd reception room, currently being used as a dining room, which then leads into the conservatory, offering additional space to the ground floor.
Upstairs you will locate FIVE bedrooms, the master benefiting from a modern en suite shower room & lastly a modern 4 piece bathroom.
Externally the property then benefits from off street parking to the front, along with having an integral double garage which benefits from having access internally from the property. To the rear the property benefits from a spacious rear garden, consisting of a paved patio area and remainder lawn.
An internal viewing is highly recommended in order to truly appreciate what this property has to offer! Call the sales team today for further information! Read more
Entering into the property via the porch entrance hall you will find many benefits such as, a spacious kitchen/diner, a good size living room & a ground floor wc. Other benefits include a 2nd reception room, currently being used as a dining room, which then leads into the conservatory, offering additional space to the ground floor.
Upstairs you will locate FIVE bedrooms, the master benefiting from a modern en suite shower room & lastly a modern 4 piece bathroom.
Externally the property then benefits from off street parking to the front, along with having an integral double garage which benefits from having access internally from the property. To the rear the property benefits from a spacious rear garden, consisting of a paved patio area and remainder lawn.
An internal viewing is highly recommended in order to truly appreciate what this property has to offer! Call the sales team today for further information! Read more
Property at a glance
- COUNCIL TAX BAND F
- DOUBLE GARAGE
- OFF STREET PARKING
- SPACIOUS ACCOMODATION THROUGH OUT
- FIVE BEDROOMS
- MASTER BEDROOM WITH EN SUITE
- CONSERVATORY
Contact agent
Contact agent
Cowling & Payne
2-6 Runwell Road
Wickford
Essex
SS11 7AB
United Kingdom
[email protected]Property Photos

