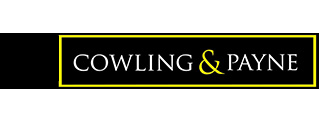
About the property
** GUIDE PRICE £575,000 - £600,000 **
Cowling & Payne are delighted to present this immaculate THREE/FOUR bedroom semi-detached chalet for sale that will surely captivate you. This property boasts a modern design throughout, an attribute that adds an air of sophistication to the entire dwelling.
The property showcases three/four bedrooms throughout. The master bedroom is a spacious double room with an en-suite shower room, & patio doors supplying the room with plenty of natural light. The second and third bedrooms are also double-sized, providing ample space for comfort and relaxation and are located on the ground floor. The 4th is ideal as a home office or dressing room.
The property is designed with one open-plan reception room that features access to the landscaped garden via bi-fold doors. The reception room is enhanced with a roof lantern and a unique feature media wall, perfect for entertainment. The room coincides with a modern open-plan kitchen. The kitchen is equipped with a double oven, an integrated wine cooler, and an island breakfast bar, providing an ideal space for culinary adventures.
Following on you will find a separate utility room off the kitchen, featuring white gloss units.
Two bathrooms are available in the property, one being an en-suite shower room, and the other a main bathroom featuring a TV and floor-to-ceiling tiles, adding a touch of luxury.
The property also benefits from off-street parking with an electric charging point, and an outbuilding at the rear of the garden with an en-suite shower room, which could serve an ideal individual dwelling for living.
Situated in a location with convenient access to public transport links, nearby schools, and local amenities, this property offers a balanced lifestyle between comfort and convenience.
An internal viewing is a must in order to get a true reflection of this property! Call the sales team today. Read more
Cowling & Payne are delighted to present this immaculate THREE/FOUR bedroom semi-detached chalet for sale that will surely captivate you. This property boasts a modern design throughout, an attribute that adds an air of sophistication to the entire dwelling.
The property showcases three/four bedrooms throughout. The master bedroom is a spacious double room with an en-suite shower room, & patio doors supplying the room with plenty of natural light. The second and third bedrooms are also double-sized, providing ample space for comfort and relaxation and are located on the ground floor. The 4th is ideal as a home office or dressing room.
The property is designed with one open-plan reception room that features access to the landscaped garden via bi-fold doors. The reception room is enhanced with a roof lantern and a unique feature media wall, perfect for entertainment. The room coincides with a modern open-plan kitchen. The kitchen is equipped with a double oven, an integrated wine cooler, and an island breakfast bar, providing an ideal space for culinary adventures.
Following on you will find a separate utility room off the kitchen, featuring white gloss units.
Two bathrooms are available in the property, one being an en-suite shower room, and the other a main bathroom featuring a TV and floor-to-ceiling tiles, adding a touch of luxury.
The property also benefits from off-street parking with an electric charging point, and an outbuilding at the rear of the garden with an en-suite shower room, which could serve an ideal individual dwelling for living.
Situated in a location with convenient access to public transport links, nearby schools, and local amenities, this property offers a balanced lifestyle between comfort and convenience.
An internal viewing is a must in order to get a true reflection of this property! Call the sales team today. Read more
Property at a glance
- GUIDE PRICE £575,000 - £600,000
- IMMACULATE CONDITON THROUGHOUT
- OPEN PLANNED LOUNGE/KITCHEN FOR MODERN LIVING
- BI FOLDING DOORS LEADING TO REAR GARDEN
- MODERN GROUND FLOOR BATHROOM
- MASTER BEDROOM WITH EN SUITE SHOWER ROOM
- LANDSCAPED REAR GARDEN WITH SIDE ACCESS
- INDIVIDUAL OUTBUILDING AT REAR GARDEN WITH EN SUITE
- OFF STREET PARKING
- COUNCIL TAX BAND - C - BASILDON
Contact agent
Contact agent
Cowling & Payne
2-6 Runwell Road
Wickford
Essex
SS11 7AB
United Kingdom
[email protected]Property Photos

